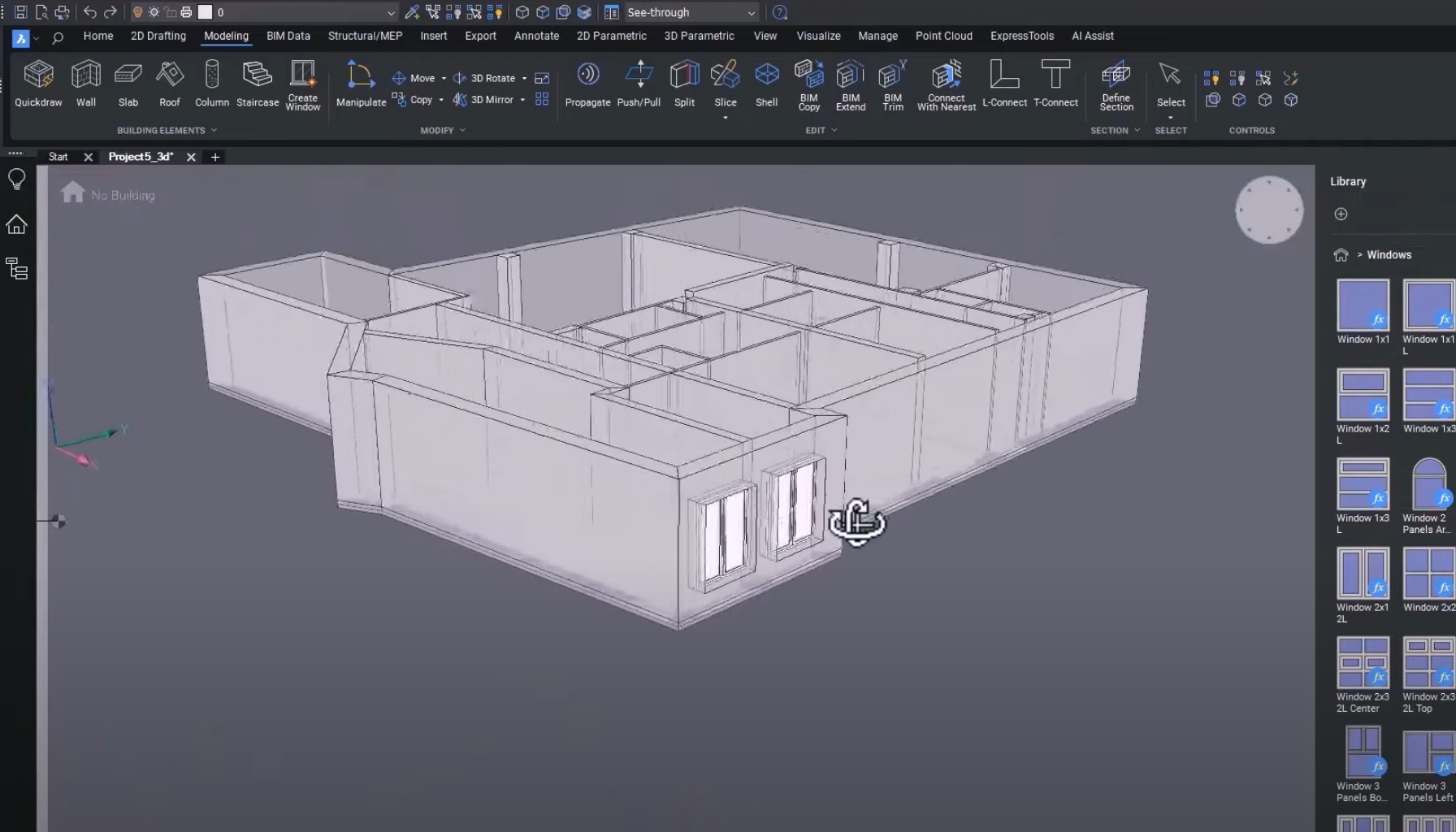From BricsCAD® 2D to 3D Modeling

Moving from 2D to 3D
Welcome to the world of 3D modeling with BricsCAD®.
Transitioning from 2D to 3D design is a significant step in expanding your CAD capabilities. In this guide, we’ll explore the essential steps and techniques for creating 3D solid models using BricsCAD®, empowering you to bring your designs to life in three dimensions.
Duration
Three days
Delivery
Online
Maximum Number of Partcipants
Three
Level
Intermediate – Ideal for people familiar with 2D CAD functionality who want to move to 3D modeling
Course Outline
Setting the Foundation: Start by familiarizing yourself with the BricsCAD® interface and its 3D workspace settings. Understanding the coordinate systems and formats is crucial for precise modeling.
Solid Modeling Basics: Learn to create basic solids, or ‘Primitives’, the building blocks of any 3D model. We’ll guide you through generating simple shapes and manipulating them to form more complex structures.
Detailed Modeling: Follow a step-by-step tutorial to model a detailed bracket. This exercise includes using BOX primitives, applying Boolean functions, and mastering techniques like extrusion and subtraction to create intricate designs.
Drawing Features and Techniques: Learn about linetypes, layers, properties, dimensions/annotations, model and layout space, drawing to scale, UCS and WCS, and creating drawing templates.
Advanced Techniques: Advance your skills with more complex operations like chamfering, revolving, and slicing. These techniques add depth and detail to your models, making them more realistic and functional.
Practical Tips and Tricks: Throughout the guide, you’ll find practical tips and tricks to enhance your modeling efficiency and accuracy. From setting up your drawing environment to fine-tuning your models, these insights will streamline your design process.
Key Benefits
Embracing 3D modeling with BricsCAD® opens up a new realm of design possibilities. Whether you’re creating architectural designs, mechanical components, or artistic sculptures, these skills will elevate your CAD projects to new heights. Dive in and transform your 2D ideas into 3D realities.
CONTACT US
Our experts are on hand to answer any of your queries so feel free to get in touch, we’re here for you.
