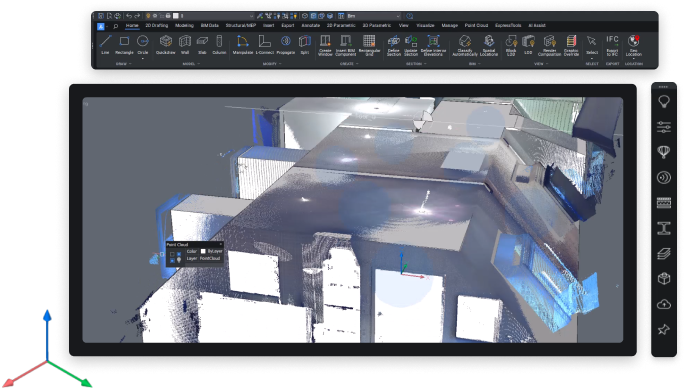Utilize 3D building modeling and BIM workflows within the well-known BricsCAD® environment, allowing you to avoid the hassle of adapting to a new system.

An intuitive platform for 3D modeling, enabling real-time collaboration and streamlined documentation.
Revolutionizing building design, this solution empowers architects and engineers to collaborate and create effortlessly.
Ensures precision and efficiency through seamless integration with industry-standard formats.
From concept to construction in one DWG-native environment. BricsCAD® BIM combines flexible 3D modeling with intelligent building data and automation—on your terms.
Model and produce details in a single DWG platform with 3D workflows.
Create detailed drawings using intelligent drafting tools in one application.
Visualize from concept to production using accurate and efficient 3D models.
Access survey data easily with tools tailored for surveyors’ needs.
Process point-cloud data and convert scans to shareable modeled elements.
Quickly produce accurate drawings with automation and no custom scripting.
Develop in 2D and model as 3D BIM data for seamless scheduling and sharing.
Use agile 2D or 3D workflows to optimize projects and reduce costs.




For creating, modeling, documenting, and detailing architectural designs within a unified DWG platform.
Effortlessly open and edit DWG files of any size, seamlessly transitioning from legacy CAD drawings to BIM.
Easily switch between 2D and 3D, gradually incorporating 3D and BIM elements within a familiar CAD workspace.
Integrate intricate 3D details throughout the model, boosting accuracy and efficiency while minimizing errors and avoiding oversights.
Import assets, modify geometry, edit object information, and collaborate with stakeholders using the industry-standard IFC format.
BricsCAD BIM gives you full control over design and documentation—without the heavy cost or complexity. One powerful platform for modeling, detailing, and IFC workflows.
See BricsCAD® in action on our Techniques, Tips and Resources page.
A few helpful answers about BricsCAD® BIM—covering features, workflows, and how it fits into real-world design and construction projects.
BricsCAD® BIM keeps you in control. It offers flexible, direct 3D modeling with intelligent classification and automation—without locking you into rigid workflows or bloated interfaces. It’s BIM on your terms, with DWG at the core.
Yes. BricsCAD® BIM supports full IFC import/export, classification to industry standards (e.g. Uniclass, OmniClass), and openBIM workflows—making it easy to collaborate with other platforms.
Most users find BricsCAD® BIM surprisingly intuitive—especially with experience in CAD or 3D modeling. Its direct modeling approach reduces complexity, and the interface is clean and familiar, all in a familiar DWG environment.
Absolutely. You can model conceptually using push/pull tools, then enrich the model with data, drawings, sections, schedules, and quantity take-offs—all from the same file.