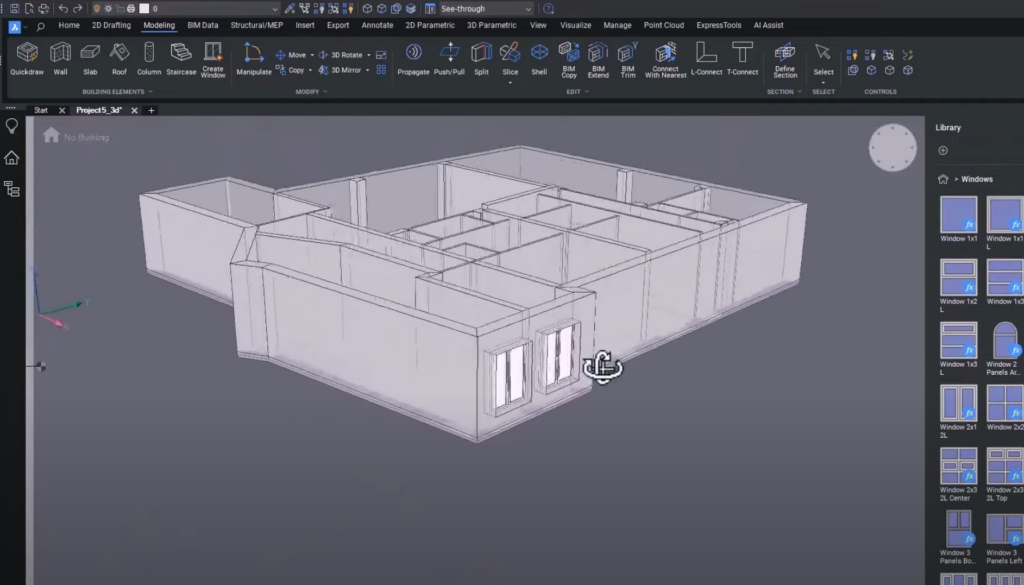
Dive into 3D modeling with BricsCAD® for enhanced design.
Learn essential techniques for transitioning from 2D to 3D.
Create and bring your designs to life in three dimensions.
Welcome to the world of 3D modeling with BricsCAD®.
Transitioning from 2D to 3D design is a significant step in expanding your CAD capabilities.
This guide explores essential steps and techniques for creating 3D solid models in BricsCAD®, empowering you to bring your designs to life in 3D.
Start by familiarizing yourself with the BricsCAD® interface and its 3D workspace settings. Understanding the coordinate systems and formats is crucial for precise modeling.
Learn to create basic solids, or ‘Primitives’, the building blocks of any 3D model. We’ll guide you through generating simple shapes and manipulating them to form more complex structures.
Follow a step-by-step tutorial to model a detailed bracket. This exercise includes using BOX primitives, applying Boolean functions, and mastering techniques like extrusion and subtraction to create intricate designs.
Learn about linetypes, layers, properties, dimensions/annotations, model and layout space, drawing to scale, UCS and WCS, and creating drawing templates.
Advance your skills with more complex operations like chamfering, revolving, and slicing. These techniques add depth and detail to your models, making them more realistic and functional.
Throughout the guide, you’ll find practical tips and tricks to enhance your modeling efficiency and accuracy. From setting up your drawing environment to fine-tuning your models, these insights will streamline your design process.
Expand your design range with powerful 3D modeling tools.
Move beyond 2D and bring your ideas to life in full 3D.
Create anything from buildings to mechanical parts and art.
Take your CAD skills to the next level with 3D precision.

Newyork
Sed unde omnis iste natus sit volur tatem accus antium laudan tium totam rem aperiam eaque ab illo inventore veritatis et architecto vitae dicta sunt.
Chicago
Sed unde omnis iste natus sit volur tatem accus antium laudan tium totam rem aperiam eaque ab illo inventore veritatis et architecto vitae dicta sunt.
London
Sed unde omnis iste natus sit volur tatem accus antium laudan tium totam rem aperiam eaque ab illo inventore veritatis et architecto vitae dicta sunt.
This course is for existing BricsCAD® users who are confident in 2D and ready to take the next step into 3D modeling. It’s ideal for architects, engineers, and CAD users looking to expand their skill set.
It’s delivered live via Microsoft Teams by an experienced tutor. You’ll be guided through each topic in real time, with the ability to ask questions, share your screen, and get direct feedback.
You’ll learn how to create 3D solids, edit geometry, use UCS tools, apply materials, and generate views and sections. The course bridges the gap between 2D drafting and real-world 3D project work.
No. As long as you’re comfortable using BricsCAD® in 2D, we’ll guide you through the transition to 3D step by step. No previous modeling experience is required.