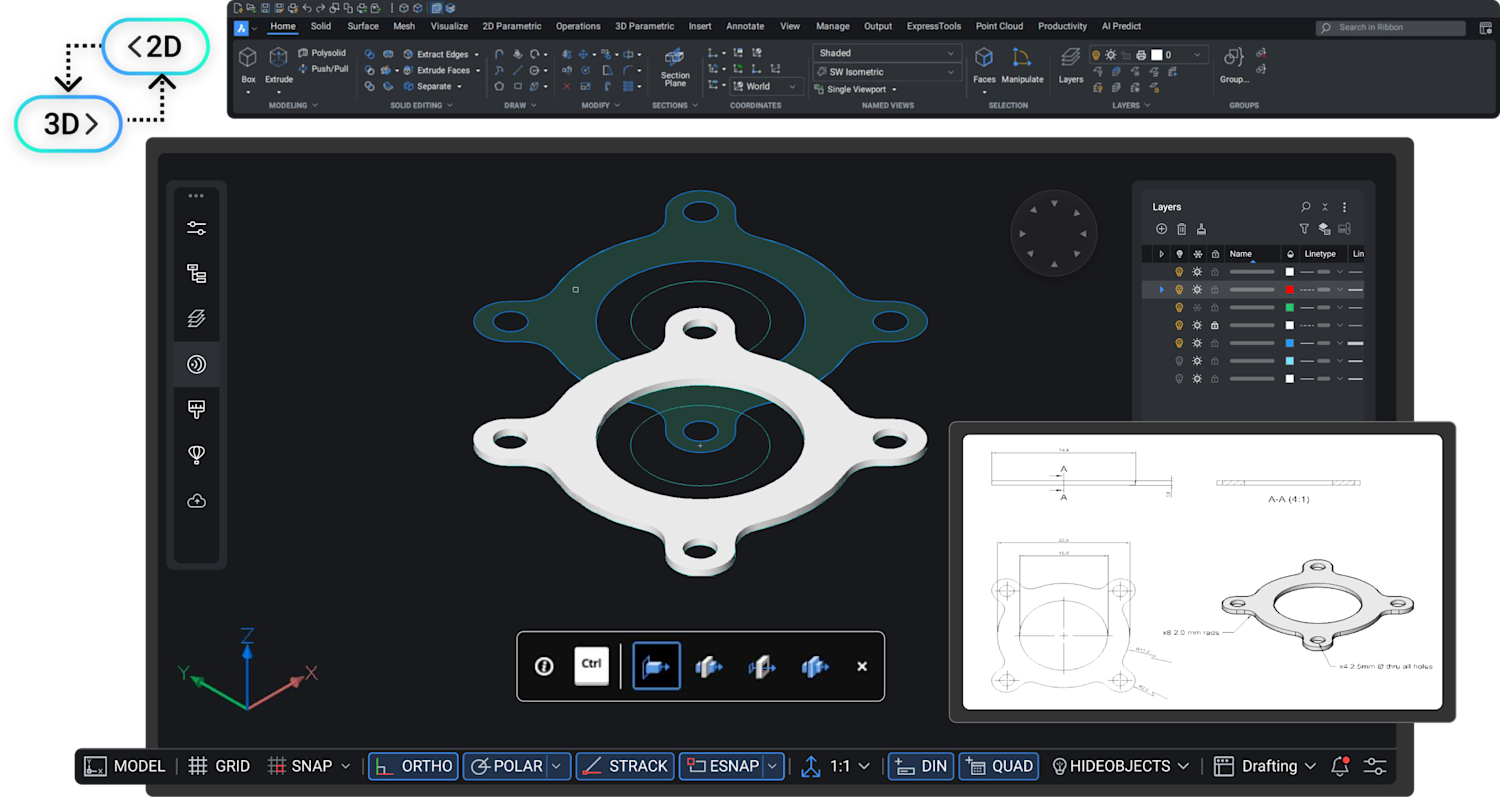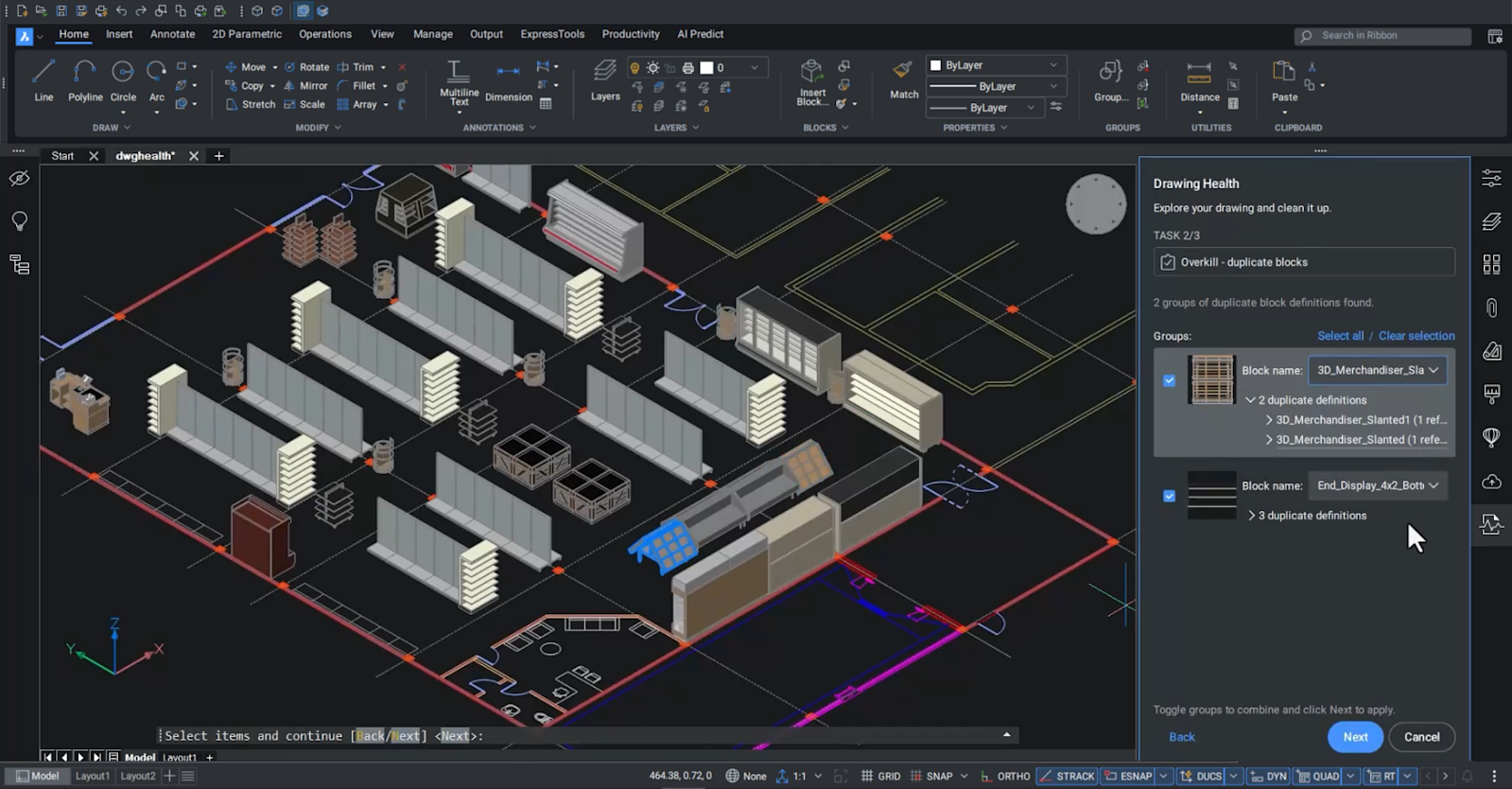Utilize advanced 2D and 3D CAD features in the familiar BricsCAD® environment, enhancing your productivity with AI-driven tools and seamless workflows.

Revolutionize engineering projects with exceptional Civil tools and Pointcloud capabilities.
Unlock endless possibilities in 3D design with BricsCAD® Pro’s powerful tools and plug-ins.
Optimize workflows and elevate projects with BricsCAD® Pro’s innovative design solutions.
All the power of BricsCAD® Lite, plus advanced tools for 3D modeling, automation, and plug-in support—giving professionals the flexibility to build smarter, faster.
Quickly create precise 2D drawings using intelligent drafting tools.
Modify geometry, add annotations, and automate workflows with LISP.
Visualize from concept to production using accurate and efficient 3D models.
Access survey data easily with tools tailored for surveyors’ needs.
Optimize facility layouts in 2D or 3D with intelligent design tools for easy placement.
Use Leica equipment to streamline CAD deliverables, saving time and effort.
Import large point clouds and filter points to quickly create workable TIN surfaces.
Leverage tools to visualize components and identify interferences in one platform.



For creating, modeling, documenting, and detailing architectural designs within a unified DWG platform.

Fully compatible with industry-standard DWG files, ensuring optimal quality, accuracy, and performance for all your design needs.
Identify and address design issues early in the process, facilitating effective communication of solutions with all project stakeholders to enhance collaboration.
Visualize your designs in both 2D and 3D, leveraging parametric solid modeling, TIN surface creation, and advanced point-cloud visualization for greater insight.
Choose from a vast selection of powerful partner applications designed to optimize and streamline your specific industry workflows for maximum efficiency.
BricsCAD® Pro offers advanced performance and features at a fraction of the cost—full 2D, 3D, and automation tools built for professional workflows.
Discover how professionals use BricsCAD® Pro to speed up complex workflows, reduce costs, and gain more control over their 2D and 3D CAD projects.
Build confidence with BricsCAD® Pro. Our expert-led courses cover advanced 2D, 3D modeling, and automation tools—designed to help you get the most from your software.
See BricsCAD® in action on our Techniques, Tips and Resources page.
Not sure if BricsCAD® Pro is right for you? These quick answers might help.
BricsCAD® Pro is a direct replacement for full AutoCAD®—at a fraction of the cost. It offers native DWG compatibility, a familiar interface, and advanced toolsets including a built-in civil workspace, making it a powerful and budget-friendly alternative for professional users.
Yes. BricsCAD® Pro connects you to a global app ecosystem via the official BricsCAD® Application Catalog. You can browse hundreds of third‑party tools, including civil and survey toolsets, mechanical extensions, and point‑cloud plugins.
Yes. You can upgrade at any time by simply paying the difference in list price and the maintenance cost is pro-rated—making it easy to scale when your needs grow.
You get more than just a licence. We provide expert UK-based support, training options, and real help when you need it—whether it’s technical questions, setup guidance, or custom workflow advice. We’re software developers too, so we understand how you work.