Leverage a professional DWG-based 2D & 3D CAD environment with dedicated building and manufacturing toolsets, ensuring seamless workflows without the need to adapt to a new system
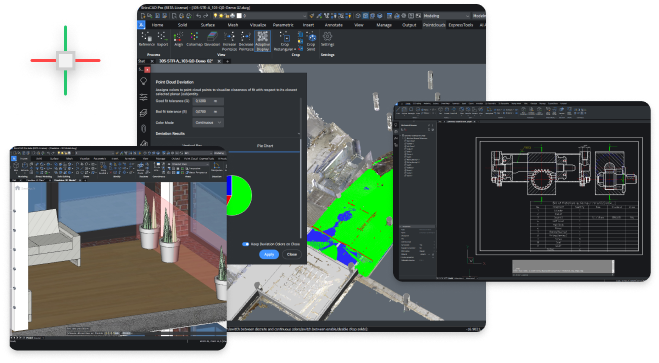
Seamlessly access the right tools for CAD, BIM, and Mechanical workflows, all within a unified system.
Move from concept to creation with a professional DWG-based 2D & 3D CAD environment, featuring dedicated building and manufacturing toolsets.
Work efficiently with a single DWG file format, ensuring smooth collaboration across all technical disciplines.
All-in-one CAD for teams that do it all. BricsCAD® Ultimate combines 2D drafting, 3D modeling, Mechanical, BIM, Point Cloud and Civil tools in one powerful DWG-based platform.
Model and produce details in a single DWG platform with 3D workflows.
Work with tools tailored for surveyors to process and use field data easily.
Seamlessly integrate and manage data from Leica instruments for fast results.
Transform survey data into precise CAD deliverables with ease.
Create 3D assemblies and 2D documentation, optimizing with DFMA tools
Design, build, and manufacture within one platform, from concept to production.
Create, edit, and annotate drawings efficiently using intelligent tools.
Extend capabilities with LISP and automate workflows to boost productivity.





Comprehensive CAD tools for efficient design, modeling, and collaboration across various disciplines.
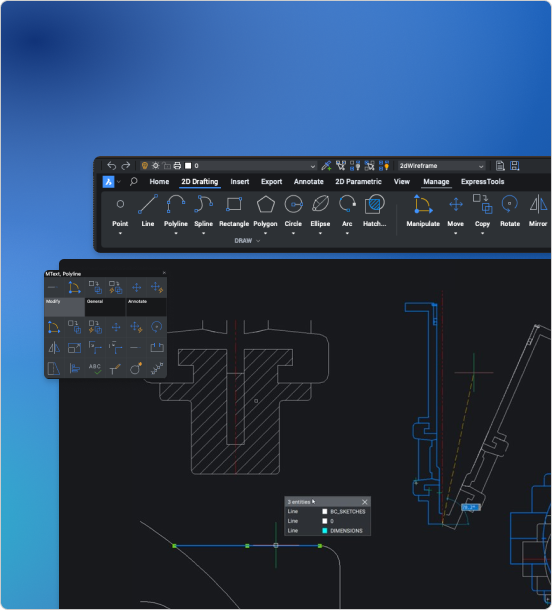

Easily share, review, and edit design files in a lightweight platform. Compare, mark up, and export multiple formats for seamless project collaboration.
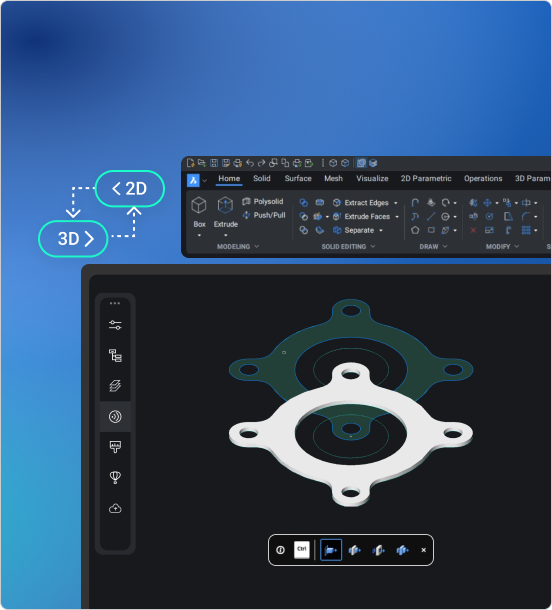

Visualize designs in 2D and 3D using parametric modeling, surface creation, and point-cloud tools—ideal for Civil and Survey projects.
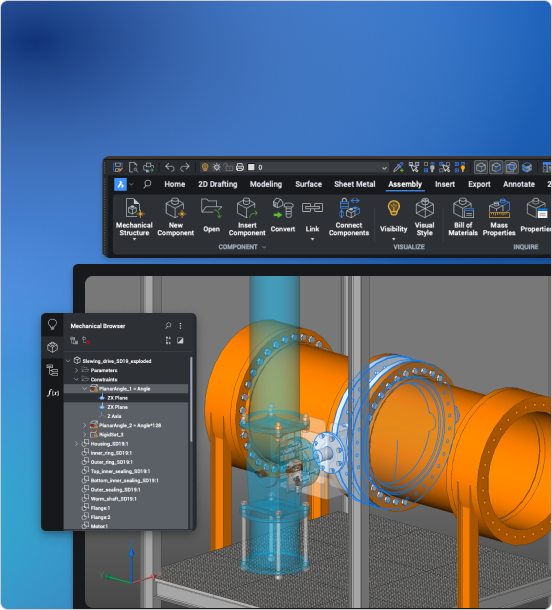

Efficiently create 2D mechanical drawings, unfold sheet metal designs, and model 3D assemblies with accuracy and ease.
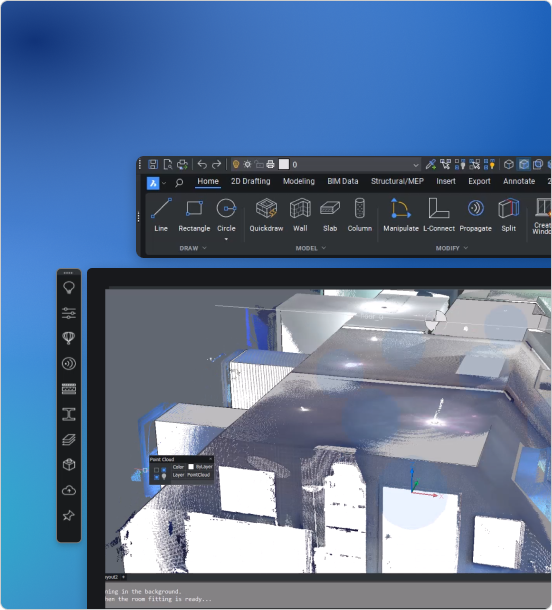

Collaborate on BIM projects with direct or parametric modeling while organizing BIM data according to IFC standards.
One licence. Every tool. BricsCAD® Ultimate gives you access to 2D, 3D, Mechanical, BIM, and more—ideal for teams who need it all without juggling multiple products.
Explore how other professionals like you are using BricsCAD® to improve their workflows and productivity.
Build confidence with BricsCAD®. Our expert-led courses cover AutoCAD® to BricsCAD® transitioning, 2D, 3D modeling, and automation tools—designed to help you get the most from your software.
See BricsCAD® in action on our Techniques, Tips and Resources page.
Got questions about BricsCAD® Ultimate? Here’s what to know about features, value, and why it’s the smartest way to get the full BricsCAD® toolset.
BricsCAD® Ultimate includes everything you get in AutoCAD® – 2D drafting, 3D modeling, plus BIM and mechanical tools – all in one platform. It uses the same DWG format, runs faster, and costs significantly less. Most users find the interface and commands instantly familiar, so switching is easy.
Yes. BricsCAD® is fully DWG-compatible and supports LISP routines, Dynamic Blocks, CUI menus, and more. It’s a true professional alternative that’s already being used by engineers, architects, and surveyors across the world. It does everything AutoCAD® does, without locking you into subscriptions.
BricsCAD® Ultimate can cost less than two-thirds of an AutoCAD® subscription over three years, and with Civil, BIM, and Mechanical functionality included. You can buy a perpetual license (one-time payment) or choose a subscription, both for single users or a network. The choice is yours. Either way, you own your decision – not the software vendor.
Not at all. BricsCAD® opens your DWG files directly, supports your AutoCAD® settings, and even uses the same command aliases. Most users are productive in under a day. Plus, we provide expert UK-based support to help you every step of the way.